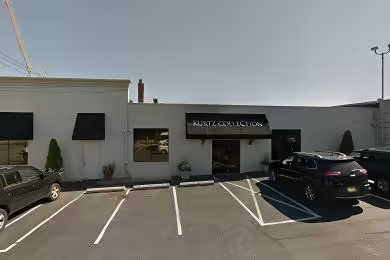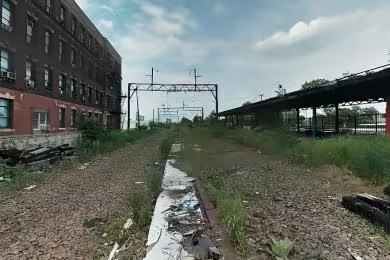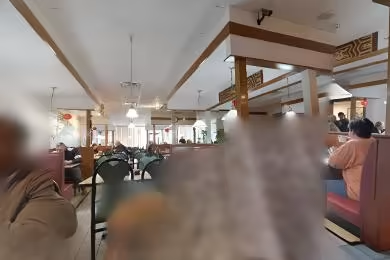Industrial Space Overview
The 321 Norristown Road Warehouse boasts exceptional building features, including a 24-foot clear height, 28-foot ceiling height, and column spacing of 50 feet x 50 feet. Its 10 loading docks with levelers and seals, along with 2 drive-in doors, facilitate efficient loading and unloading operations. Expansive truck courts provide ample maneuvering space, ensuring smooth vehicular movement.
Inside, the warehouse features LED lighting, a sprinkler system, and an HVAC system, creating a well-lit, comfortable, and temperature-controlled environment. The 2,000-square-foot office space offers a professional and functional workspace, while the 1,500-square-foot mezzanine provides additional storage capacity. A reception area, kitchen, and break room enhance employee amenities.
The site boasts a 5-acre land area, fenced and gated for security. With over 50 parking spaces for cars and trucks, ample parking is available. A three-phase electrical power supply, natural gas, public water and sewer, and fiber optic internet ensure reliable utilities and connectivity.
Additional features include rail access, enabling efficient railcar loading and unloading. The warehouse's location within a designated Foreign Trade Zone offers tax savings on imported goods. The property may also qualify for various tax incentives, fostering business investment and growth.
The Spring House Corporate Center and 321 Norristown Road Warehouse prioritize sustainability. Energy-efficient design, LEED certification pursuit, solar panels, and a rainwater collection system demonstrate a commitment to environmental stewardship and reduced operating costs.




