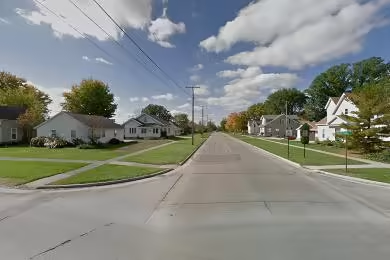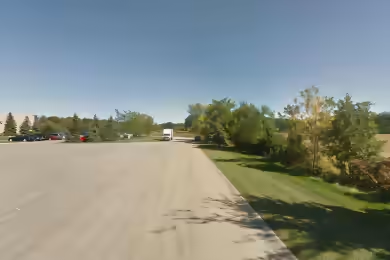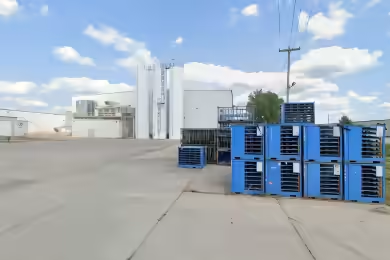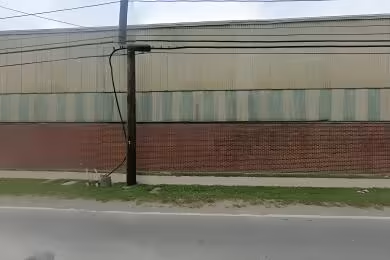Industrial Space Overview
901 Cleveland St in Elyria offers a substantial 450,300 square feet of industrial space on 36 acres. This property features a clear height ranging from 14’ to 22’ and column spacing primarily at 40’x40’, with some areas at 40’x20’. The facility has potential rail access via NY Central and includes multiple docks: 9 on the west side, 5 on the east side with 3 drive-ins, and 9 on the south side with 1 drive-in. The floor thickness varies between 4" to 8". Power is robust, with a 69 KV supply stepping down to a 12,470-volt transformer and 480 3-phase. The property also has 2-ton cranes in select locations and offers immediate access to major highways including the Turnpike, I-90, and I-480/Rt 10. Additionally, it provides ample parking with over 600 spaces, including 400+ on the east side.
Core Specifications
Building Size: 450,300 SF
Lot Size: 36 acres
Year Built: 1941
Power Supply: 480 3-phase
Building Features
Clear height: 14’ to 22’
Column spacing: 40’x40’ and 40’x20’
Floor thickness: 4" to 8"
Loading & Access
- Multiple docks for easy loading and unloading
- Drive-in bays for convenient access
- Ample parking with over 600 spaces
Utilities & Power
Power Supply: 480 3-phase, with a robust supply stepping down from 69 KV.
Location & Connectivity
901 Cleveland St is strategically located with immediate access to major highways including the Turnpike, I-90, and I-480/Rt 10, ensuring efficient transportation and logistics.
Strategic Location Highlights
- Proximity to major highways for easy distribution
- Potential rail access via NY Central
- Ample parking for employees and visitors
Extras
Renovation potential for customized layouts and improvements.







