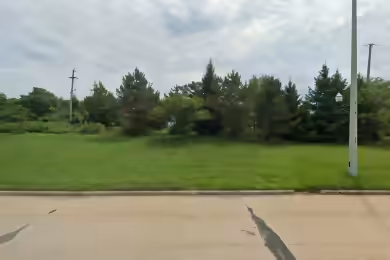Industrial Space Overview
Core Specifications
Lot Size: 28.96 AC
Sprinkler System: ESFR
Clear Height: 32’
Column Spacing: 50’ x 50’
Warehouse Floor: 7”
Building Features
- High-end trophy space with modern amenities.
- LED lighting throughout the facility.
- Build-to-suit office area available.
Loading & Access
- 40 loading docks for efficient loading and unloading.
- 4 drive-in doors for easy access.
- Ample parking for both industrial trailers and automobiles.
Location & Connectivity
Strategic Location Highlights
- Proximity to I-90 for quick transportation.
- Located in a growing industrial area.
- Access to a skilled workforce in Avon, OH.



