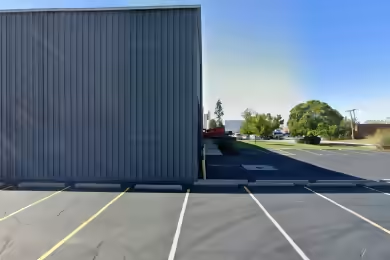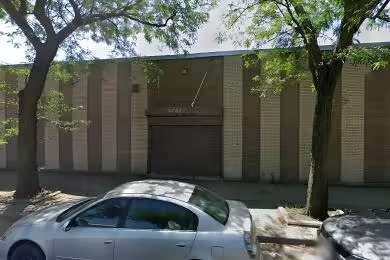Industrial Space Overview
Proposed building plan is a 31,510± SF one-story warehouse featuring precast walls with a steel roof structure and a 4" concrete slab with a steel trowel finish. This space includes a 10'x14' overhead door at the rear dock, three recessed truck docks with levelers, and two drive-in doors, providing ample access for logistics. With a 20' interior clearance (higher options available) and 1200 amp electric service, this property is designed to meet the needs of modern industrial operations. Expected delivery is set for March 2025, making it a timely opportunity for businesses looking to expand or relocate.
Core Specifications
Building Size: 31,510 SF, Lot Size: 0.95 AC, Year Built: 2025, Construction: Metal, Power Supply: 1,200 Amps, Zoning: I1 - Restricted Industrial.
Building Features
- Clear Height: 20’
- Exterior Dock Doors: 3
- Levelers: 3
Loading & Access
- 3 Loading Docks
- 2 Drive-In Bays
- 34 Standard Parking Spaces
Utilities & Power
1200 amp electric service ensures sufficient power supply for various industrial operations.
Location & Connectivity
Conveniently located just 3 miles from Route 83 and 5.5 miles from O'Hare International Airport, this property offers excellent connectivity for logistics and transportation. The proximity to major highways enhances accessibility for both local and regional distribution.
Strategic Location Highlights
- Proximity to O'Hare International Airport for air freight services.
- Low DuPage County Taxes for cost-effective operations.
- Access to major highways for efficient transportation.
Extras
Delivered as a warm lit shell with options for customization to suit specific business needs.





