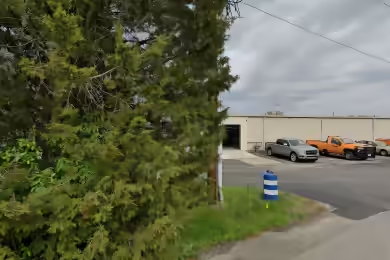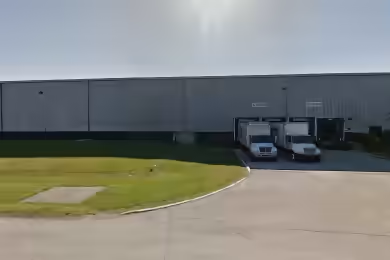Industrial Space Overview
This industrial space at 4650 Chester Dr offers a generous 24,450 SF layout, ideal for various business operations. Located in a prime area of Elkhart, IN, this property features two private offices, a conference room, and three shop offices with a breakroom. The building is equipped with 480v/3000-amp power, one loading dock, and two grade-level overhead doors, making it suitable for a range of industrial uses. Available for lease starting November 1, 2024.
Core Specifications
The building boasts a clear height of 20 feet and column spacing of 50’ x 30’, providing ample space for operations. The warehouse floor is designed to support heavy loads with a thickness of 5 inches.
Building Features
- Metal construction for durability
- Wet sprinkler system for fire safety
- Fluorescent lighting throughout the facility
Loading & Access
- 1 Loading Dock
- 2 Drive-In Bays
Utilities & Power
3,000 amps of 480v power ensures that the facility can support heavy machinery and equipment. The property is connected to city water and sewer services.
Location & Connectivity
Situated on the east side of Elkhart, IN, this property offers quick access to the US 20 Bypass and I-80/90, enhancing logistical efficiency for businesses.
Strategic Location Highlights
- Proximity to major highways for easy transportation
- Located in a growing industrial area
- Access to a skilled workforce in the region
Extras
- 1,200 SF of dedicated office space
- Space is in excellent condition
- Renovation potential for customization





