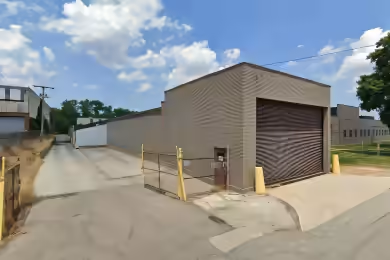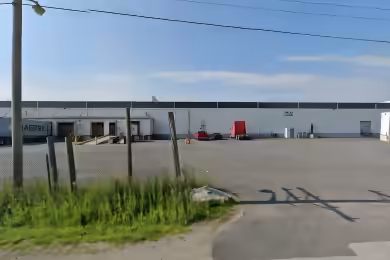Industrial Space Overview
Core Specifications
Lot Size: 4.00 AC
Year Built: 1973
Construction Type: Masonry
Zoning: M-2 - General Manufacturing District.
Building Features
- Clear Height: 16’
- Drive In Bays: 2
- Exterior Dock Doors: 1
- Standard Parking Spaces: 30
Loading & Access
- Recessed loading dock with power door
- Excellent visibility
- Two overhead drive-in doors with power doors
Utilities & Power
Air rotation heat system for efficient climate control.
Location & Connectivity
Strategic Location Highlights
- Proximity to major highways enhances logistics and distribution capabilities.
- Located in a growing industrial area, providing access to a skilled workforce.
- Close to suppliers and customers, reducing transportation costs.




