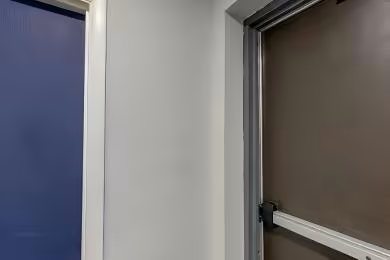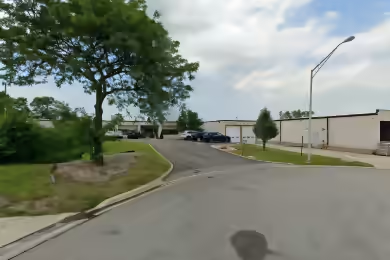Industrial Space Overview
Located across the street from O’Hare Airport, this industrial property offers 21,000 SF of space ideal for overflow or dead storage in Bay 1 (70' x 300'). The building is equipped with an active rail line, allowing for efficient unloading of products from flatbed trucks indoors using high-capacity 20-ton cranes. This property is currently available for lease, providing a unique opportunity for businesses seeking strategic logistics solutions.
Core Specifications
Building Size: 84,185 SF, Lot Size: 4.02 AC, Year Built: 1967, Construction: Reinforced Concrete.
Building Features
Clear Height: 30’, Warehouse Floor: 1’ thick, Construction Type: Reinforced Concrete.
Loading & Access
- 2 Drive In Bays
- 20 Ton Crane
- Air Service (90 psi)
Utilities & Power
Power Supply: 500 Amps / 800 Volts (Per Bay), Water: City, Sewer: City, Heating: Gas.
Location & Connectivity
Conveniently located near major highways and public transit, this property offers excellent access for logistics and distribution operations.
Strategic Location Highlights
- Proximity to O’Hare Airport for quick shipping and receiving
- Active rail spur for efficient freight transport
- Access to major highways for easy connectivity
Extras
Rate includes utilities, building services, and property expenses. Private office space available.





