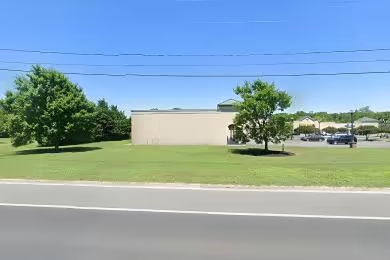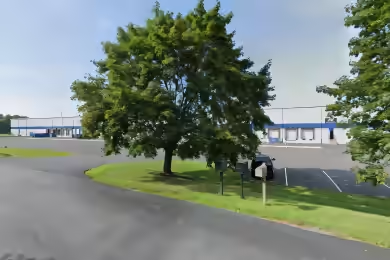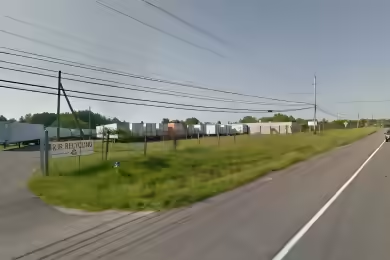Industrial Space Overview
350 Lafferty Ln offers an impressive 54,000-200,000+ sq ft of office/warehouse flex space in a prime location. This pre-engineered metal building features a 25’ eave height and 30’ peak, equipped with loading docks to accommodate a variety of users. The space can be divided into 3,000 sq ft increments, each with storefront entrances and dock doors in the back, providing ultimate flexibility for your business needs. City water, city sewer, natural gas, and fiber internet are available to each unit, ensuring modern connectivity and efficiency. The property is designed for maximum operational efficiency with features like a fire sprinkler system and spray foam insulation for reduced operating costs.
Core Specifications
Building Size: 200,000 SF
Year Built: 2025
Zoning: M
Building Features
Features include: Pre-engineered metal construction, 25’ eave height, 30’ peak, and fire suppression system.
Loading & Access
- Loading docks available for easy access.
- Ample truck court space for logistics.
Utilities & Power
Utilities include: City water, city sewer, natural gas, industrial-grade electric, and fiber internet.
Location & Connectivity
350 Lafferty Ln is strategically located with easy access to major roads and highways, enhancing connectivity for logistics and transportation. The property is situated in a growing industrial area, making it ideal for businesses looking to expand their operations.
Strategic Location Highlights
- Proximity to major highways for efficient transportation.
- Located in a growing industrial hub.
- Access to a skilled workforce in the area.
Extras
Flexible layout options allow for customized space configurations to suit various business needs.




