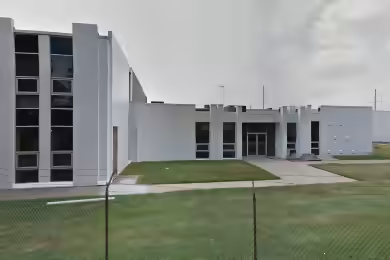Industrial Space Overview
Inside, the warehouse features 28 feet of clear height and a 30-foot ceiling. Its 10 bays provide a spacious and efficient layout, with 50-foot bay spacing and 50x50-foot column spacing. A generous 5,000 square foot office area with 10 offices, two conference rooms, and a break room provides ample workspaces.
For efficient loading and unloading, the property is equipped with 10 loading docks equipped with hydraulic dock levelers. Ample truck parking accommodates up to 20 vehicles, while the on-site rail spur with a 12-car capacity ensures seamless rail access.
Modern mechanical systems enhance the warehouse's efficiency. Forced air gas heating and central HVAC maintain a comfortable working environment. LED lighting illuminates the space, while a wet pipe sprinkler system and addressable fire alarm system prioritize safety.
Electrical systems are equally impressive, with 1,200 amps of 480-volt, 3-phase electrical service, a 1,500 kVA transformer, and high-efficiency LED lighting. A 500 kW backup generator provides peace of mind during power outages.
Security measures abound, including a gated entrance, security cameras, an alarm system, and card access control. Other notable features include a heavy-duty concrete floor, dock bumpers and seals, a 20,000 square foot mezzanine, two drive-in doors, a truck wash bay, and 150 on-site parking spaces. Ample power and data connectivity ensure seamless operations, while convenient access to major highways and the established industrial park setting provide added convenience.



