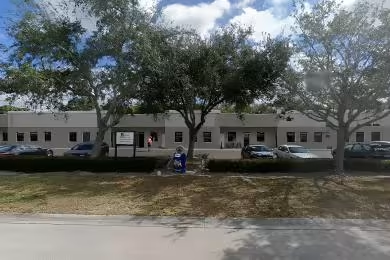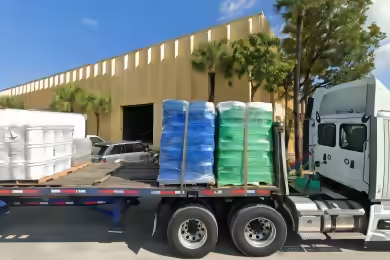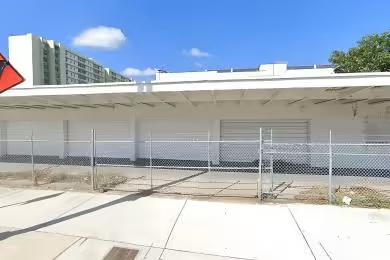Industrial Space Overview
One notable warehouse rental within MICC features an expansive 120,000 square feet of space with a generous 32-foot clear ceiling height. Its impressive 8 tons per square foot floor load capacity, 20 grade-level loading docks with dock levelers and seals, and 4 drive-in doors with 14' x 14' openings cater to heavy-duty operations. Additionally, the ESFR sprinkler system, LED high-bay lighting with motion sensors, gas-fired unit heaters, and exhaust fans provide a safe and efficient work environment.
Access control is ensured with gated entry, 24/7 security camera surveillance, and perimeter fencing. Ample parking, a dedicated employee break room, and multiple restrooms throughout the warehouse ensure employee comfort and well-being. Conveniently located with easy access to major highways and transportation routes, and zoned Industrial (I-2) for a wide range of industrial uses, this warehouse rental offers an exceptional solution for businesses seeking a prime commercial destination.





