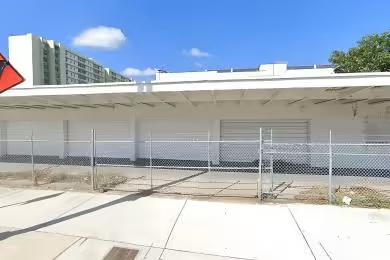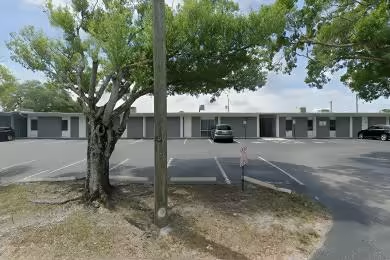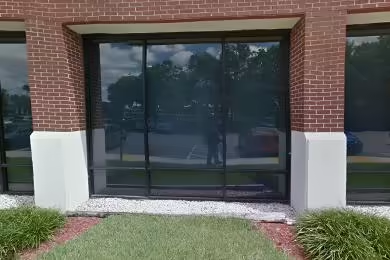Industrial Space Overview
Featuring a towering clear height of 30 feet and a spacious column spacing of 50 feet x 50 feet, the warehouse allows for efficient storage and movement of goods. The 20 grade-level loading docks with automatic dock levelers and 4 drive-in doors for oversized vehicles facilitate seamless loading and unloading processes. Throughout the warehouse, an ESFR sprinkler system ensures protection against fire hazards.
Inside, premium concrete floors with an FL-40 flatness tolerance, LED lighting, and a controlled HVAC system create an optimal work environment. Multiple restrooms, break rooms, and a comprehensive security system with CCTV cameras and motion sensors enhance the well-being and safety of occupants.
Externally, the warehouse benefits from a secure fenced yard with access control, ample parking, and railroad access with two rail spurs. The dedicated truck court with designated loading and unloading areas streamlines traffic flow. Landscaped grounds further enhance the property's aesthetic appeal.
The warehouse also offers a range of utilities, including electrical service rated at 4000 amps, 480/277 volt, 3-phase, public water supply, natural gas service, and public sewer service. Its prime location within the industrial park grants easy access to major highways, ports, and rail lines, while also being conveniently situated near retail amenities and a readily available workforce.
To cater to specific business needs, the warehouse features a state-of-the-art warehouse management system, on-site truck maintenance and repair services, and flexible lease terms with customized solutions.





