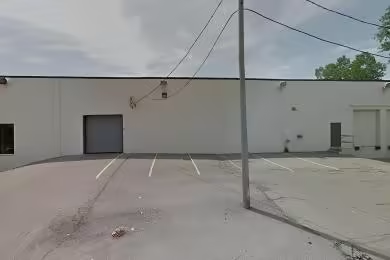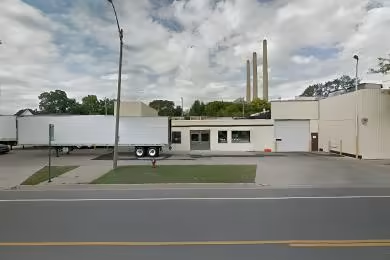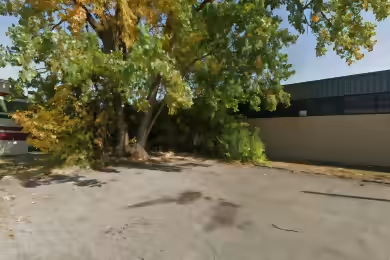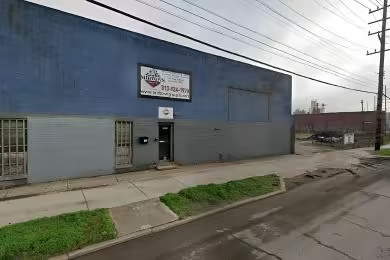Industrial Space Overview
This spacious 100,000-square-foot warehouse boasts an impressive clear height of 24 feet. Its construction features precast concrete tilt-up walls with energy-efficient insulation, ensuring durability and temperature regulation. A metal roof with skylights allows for ample natural lighting.
Fifteen grade-level loading docks equipped with dock levelers and seals facilitate efficient loading and unloading. Additionally, two drive-in ramps provide convenient access.
Inside, the open and flexible floor plan allows for customizable storage or manufacturing operations. LED lighting throughout the facility enhances energy efficiency. Multiple restrooms and break rooms cater to tenant comfort, while an ESFR sprinkler system ensures safety.
The site offers ample amenities, including a concrete parking lot with over 100 spaces, gated entry with 24/7 security monitoring, and a fully fenced and secure perimeter. Its proximity to major highways and transportation routes ensures seamless connectivity.
Additional features include energy-efficient building design, temperature-controlled storage areas, an expansive mezzanine level for additional storage or office space, and potential for future expansion or customization.
Lease terms are negotiable and can be tailored to specific tenant requirements. Flexible lease terms and leasehold improvements are available. Competitive rental rates add value to this exceptional property.
This prime location and exceptional building specifications make this warehouse ideal for a wide range of storage, distribution, or manufacturing operations. Its efficient layout and ample space for growth, coupled with convenient access to transportation and logistics networks, provide a competitive advantage.








