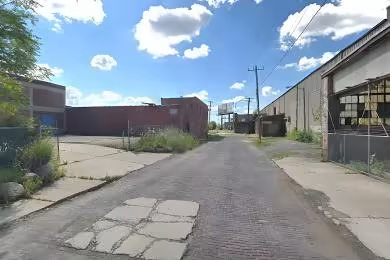Industrial Space Overview
**Building Attributes:**
- Modern tilt-up concrete construction
- Spans a vast 210,000 square feet
- Impressive clear height ranging from 32 to 40 feet
- Boasts 30 dock doors and 8 loading ramps
- Extensive paved truck courts covering 8 acres
- Ample parking for 150 vehicles
- Secured with perimeter fencing and controlled access gates
**Convenient Location:**
- Situated on West Lafayette Boulevard with proximity to major freeways
- Easy access to transportation networks
- Surrounded by industrial and commercial conveniences
**Essential Utilities:**
- Reliable 480V, 3-phase electrical power
- Natural gas available
- Municipal water and sewer services
**Notable Amenities:**
- 3,000 square feet of dedicated office space
- 20,000 square feet of mezzanine storage
- Zone-controlled HVAC system
- Comprehensive sprinkler system
- Energy-efficient LED lighting
- High-tech security system
**Customization and Expansion:**
- Flexible floor plan design adaptable to diverse needs
- Build-to-suit options available for tailored configurations
**Additional Highlights:**
- Heavy-duty concrete flooring with exceptional load capacity
- Abundant natural light from skylights and windows
- Loading docks equipped with levelers and dock seals
- Rail access via nearby line
- Well-maintained truck courts
For further inquiries and details on our other exceptional properties, kindly reach out to us through the inquiry form.




