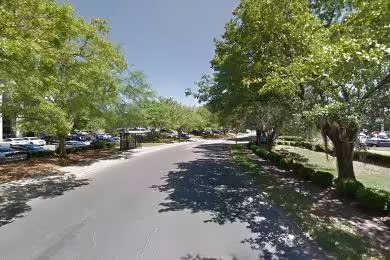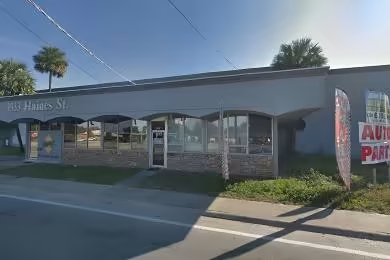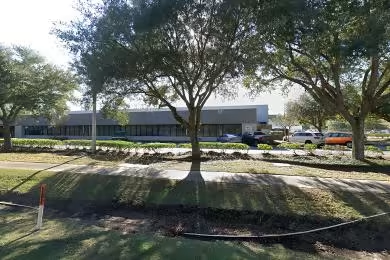Industrial Space Overview
The building specifications include durable tilt-up concrete and steel joist roof construction, an impressive 36-foot clear height, and 12 loading docks equipped with levelers and seals. The warehouse lighting is provided by efficient LED high-bay lighting, and fire protection is ensured with an ESFR sprinkler system. The property offers 800 amps of 480-volt, 3-phase power. The site specifications provide ample space with 10 acres of land area, public water and sewer utilities, industrial zoning, and direct access to major highways.
Beyond the exceptional facilities, this industrial complex also boasts modern design elements, an efficient layout, and LEED certification, showcasing its commitment to sustainability. The controlled access and surveillance systems ensure security, while tenant improvements can be customized to meet specific business requirements. The location within a high-growth industrial corridor with excellent access to major transportation routes makes this property a prime location for thriving businesses.





