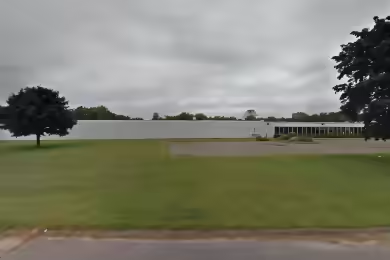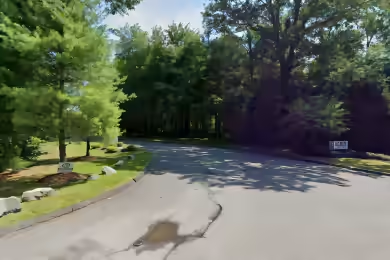Industrial Space Overview
This property is located on a large 22-acre office and industrial campus, previously the headquarters of Sperry Rail. The building offers a total of 42,995 SF of space, featuring high ceilings ranging from 14' to 30' and abundant natural light. With a 35-ton crane and two overhead doors, this space is perfect for heavy machinery operations. The property is currently undergoing extensive renovations, with planned improvements including new electrical and HVAC systems, loading docks, and office installations. This space is available for lease at a competitive rate, making it an excellent opportunity for businesses looking to establish themselves in a thriving industrial area.
Core Specifications
Building Size: 42,995 SF
Year Built: 1949
Construction Type: Steel
Clear Height: 30’
Power Supply: Heavy power available
Parking: 285 spaces available
Building Features
- Extensive renovations planned to enhance functionality
- Ample parking for employees and trucks
- Security system in place
Loading & Access
- Two 14’ x 16’ overhead doors for easy access
- Indoor rail with concrete work pit
- Room for additional rail siding
Utilities & Power
Heavy power supply with separate gas and electric metering for subdivided spaces.
Location & Connectivity
Located just 5 minutes from Exit 5 of I-84, this property offers excellent connectivity for employees and customers traveling from nearby cities such as Brewster, Bethel, and Brookfield.
Strategic Location Highlights
- Proximity to major highways for easy transportation
- Located in a well-established industrial area
- Access to a skilled workforce in the region
Security & Compliance
Wet sprinkler system installed for fire safety.
Extras
Potential for additional cold storage space and flexible layout options to accommodate various business needs.




