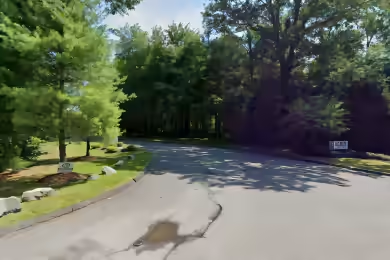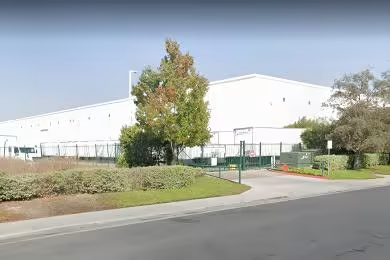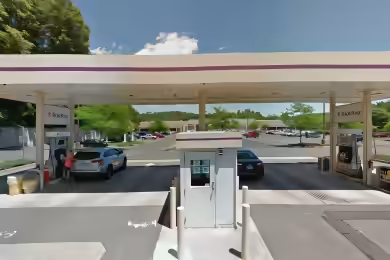Industrial Space Overview
Featuring a clear height of 10’6” and a column spacing of 25’ x 25’, this facility is designed to meet the needs of modern industrial tenants. The property is currently available, making it a prime opportunity for businesses looking to expand or relocate in a thriving area.
Core Specifications
Lot Size: 14.00 AC
Year Built: 1962
Sprinkler System: Wet
Power Supply: 800-2,500 Amps, 208-480 Volts, Phase 3
Building Features
- Clear Height: 10’6”
- Column Spacing: 25’ x 25’
- Exterior Dock Doors: 26
- Standard Parking Spaces: 166
Loading & Access
- 1 Loading Dock
- Ample parking for trailers and vehicles
Utilities & Power
Heating: Gas
Power: Phase 3 power available
Location & Connectivity
Strategic Location Highlights
- Proximity to I-91 for easy access to major highways
- Ample parking for trucks and trailers
- Located in a growing industrial area





