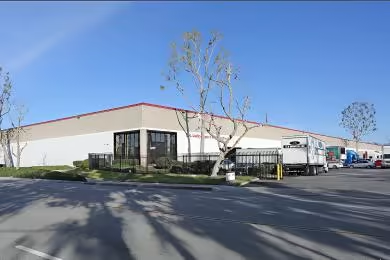Industrial Space Overview
For larger operations, a two-story industrial warehouse with 150,000 square feet of total area is available. It features clear heights ranging from 24 to 30 feet, 50-foot by 50-foot bay spacing, 30-foot by 30-foot column spacing, and a floor load capacity of 1,000 pounds per square foot. The warehouse has 15 loading docks with dock levelers and four drive-in doors with 14-foot-high openings. Additionally, there is 5,000 square feet of ground-floor office space with air conditioning, heating, private offices, conference rooms, and break areas.
The warehouse boasts amenities such as a 24-hour security system, fully fenced and gated property, ample employee and visitor parking, proximity to major highways, and accessibility to transportation, logistics, and distribution hubs. It is equipped with energy-efficient lighting and HVAC systems, high-speed internet access, built-in racking and storage systems, a sprinkler system, a fire alarm, and ADA compliance. The warehouse is suitable for various industries, including manufacturing, warehousing and distribution, logistics and transportation, automotive, aerospace, retail, and wholesaling. Its expansive clear height and column spacing provide efficient storage solutions, while ample loading docks and drive-in doors facilitate seamless loading and unloading. The large office space accommodates administrative and operational needs, and state-of-the-art amenities ensure a modern and efficient work environment.






