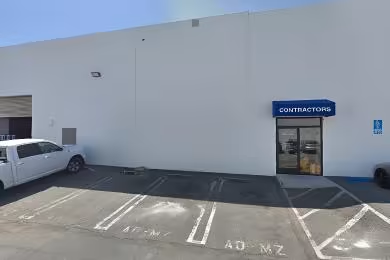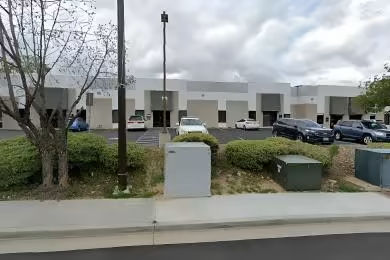Industrial Space Overview
The warehouse portion of the building features exceptional construction with brick and precast materials. Its clear height of 24 feet and ceiling height of 26 feet offer ample vertical space for storage and operations. The 12 dock-high loading doors, drive-in door, and 9-foot x 24-foot loading dock facilitate efficient material handling.
The 2,000 SF office space offers a range of amenities to enhance productivity, including a reception area, private offices, a conference room, a kitchenette, and restrooms. The extensive glass line provides ample natural light, creating a bright and inviting work environment.
Situated on 6.5 acres of land, the building is securely fenced and gated. The paved parking lot and landscaped areas ensure a professional exterior. A stormwater retention pond provides environmental sustainability. The convenient location offers easy access to major highways and transportation hubs, as well as proximity to retail, restaurants, and other amenities.
The building meets industry standards with a security system, fire sprinklers, LED lighting, skylights, and energy-efficient systems. The ample natural light, convenient access, and proximity to essential amenities make this property an ideal choice for businesses seeking a modern and functional workspace in a highly desirable area.





