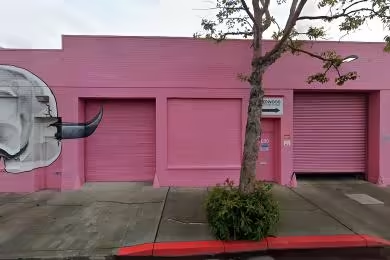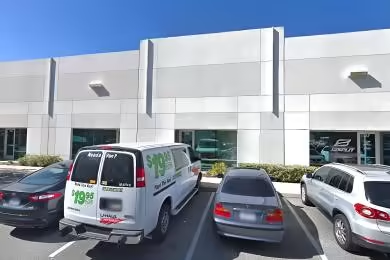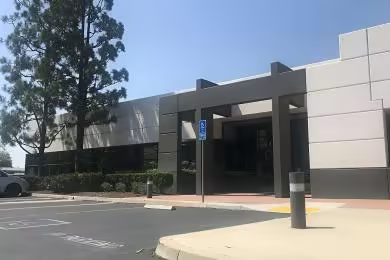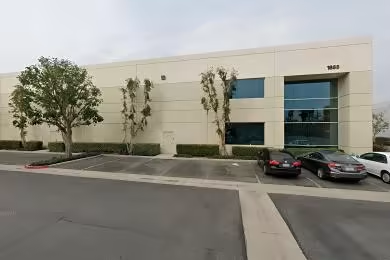Industrial Space Overview
Equipped with 10 grade-level loading docks and 2 drive-in doors, the warehouse ensures efficient loading and unloading operations. Ample on-site parking facilitates employee and visitor convenience.
Interior features include energy-efficient LED lighting, central HVAC, and a robust 480v/3-phase electrical service. A sprinkler system throughout safeguards against fire hazards. Heavy-duty pallet racking and shelving maximize storage capabilities.
A renovated 5,000 square foot office space on the mezzanine level provides comfortable and efficient work environments. Men's and women's restrooms are conveniently located on both the warehouse and office floors.
Strategically situated in Orange County, CA, the warehouse offers easy access to I-5 and SR-91. Its proximity to the ports of Los Angeles and Long Beach enhances logistics. Public transportation via OCTA bus lines ensures accessibility.
Additional features include food-grade floor and walls, an extensive racking system, a dedicated cross-docking area, and potential for expansion. Industrial (M-1) zoning allows for a diverse range of industrial uses.





