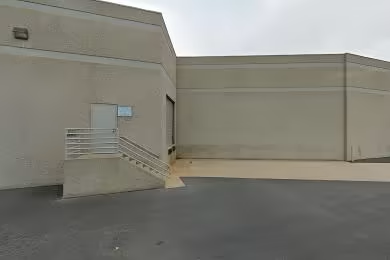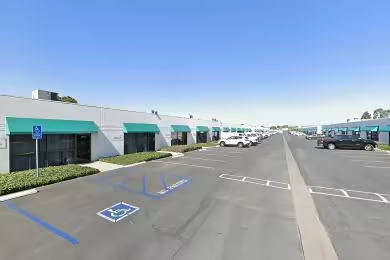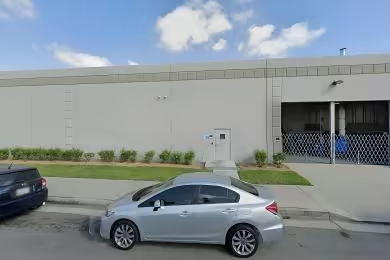Industrial Space Overview
One particular warehouse unit available for rent at 5241 Lincoln Avenue offers impressive specifications with a total area of 100,000 square feet. The warehouse features a generous clear height of 24 feet, allowing for ample storage or equipment operation. Constructed with a steel frame and concrete tilt-up exterior, the building ensures durability and functionality. It features multiple loading options, including 10 dock doors measuring 10' x 12', 4 drive-in doors measuring 14' x 14', and 2 loading ramps, facilitating efficient loading and unloading of goods. The warehouse also includes 5,000 square feet of office space and multiple restrooms throughout the warehouse and office areas.
The warehouse is equipped with modern amenities such as an ESFR fire sprinkler system, high-efficiency LED lighting, and a two-zone HVAC system, creating a safe and comfortable working environment. It benefits from ample power supply with three-phase electrical service and is located in an industrial zone (M-1), allowing for a wide range of warehousing, manufacturing, distribution, and assembly operations.
Additional features of the warehouse include a spacious truck court for easy vehicle maneuvering, cross-docking capabilities for efficient movement of goods, the option for a mezzanine for additional storage or office space, drive-through bays for direct access to loading docks, and a securely fenced yard space for outside storage or overflow. This warehouse is ideally suited for businesses requiring large-scale warehousing, distribution, or manufacturing operations and is suitable for a diverse range of industries, including logistics, e-commerce, automotive, and manufacturing.








