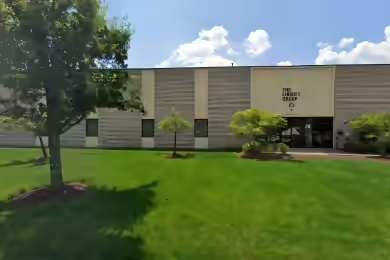Industrial Space Overview
Core Specifications
Building Features
- Clear height: 15’
- Column spacing: 20’ x 40’
- Exterior dock doors: 18
- Standard parking spaces: 400
Loading & Access
- 10 loading docks for easy freight access
- 1 drive bay for convenient vehicle entry
- Space includes 2 freight elevators
Location & Connectivity
Strategic Location Highlights
- Proximity to major highways for efficient distribution
- Access to a skilled labor pool in the surrounding area
- Strong local economy supporting industrial growth
Extras
- Renovation potential for customized space
- Flexible layout to accommodate various industrial needs








