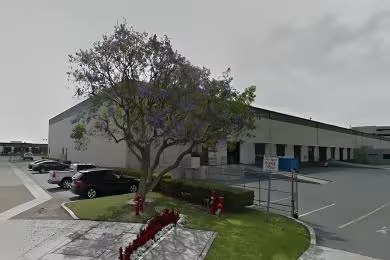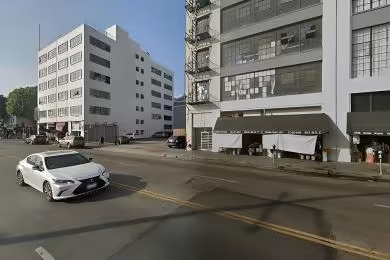Industrial Space Overview
The office space spans 4,000 square feet, providing a professional and comfortable work environment. It boasts an open floor plan with private offices and meeting rooms, along with amenities such as central air conditioning, a kitchenette, and restrooms. The warehouse area, spanning 40,000 square feet, offers a column-free layout and high-bay lighting, maximizing storage capacity and operational efficiency. It can accommodate approximately 40,000 pallets and features an ESFR sprinkler system for fire protection.
The warehouse is equipped with three-phase electrical power with 800 amps, natural gas service, and municipal water supply. Convenient access to major highways through Stellar Court and I-805 ensures smooth transportation, while public transportation options nearby provide additional accessibility. Ample on-site parking is available for cars and trucks.
The property benefits from industrial (IG) zoning and sits on 5 acres of land. Additional features include a security system with cameras and motion detectors, a fenced and gated yard, overhead cranes with capacities up to 10 tons, and a cross-dock configuration for efficient product flow. A rail spur is also available nearby, providing additional transportation options. This warehouse facility offers a comprehensive solution for businesses seeking a modern and efficient storage and distribution hub.






