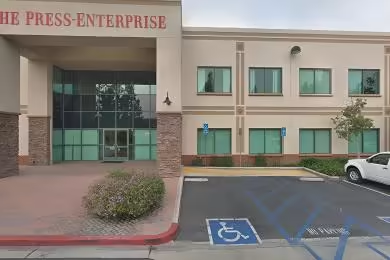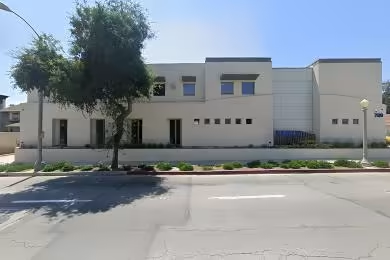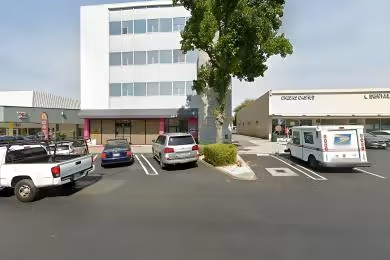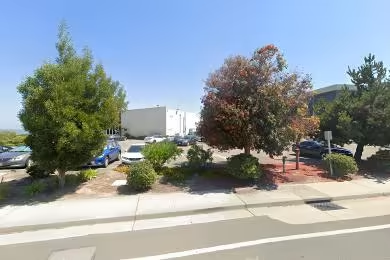Industrial Space Overview
The warehouse for rent at 308 West 6th Street, Los Angeles, CA is a 96,000 SF tilt-up concrete construction building with 24 feet of clear height. It was built in 1970 and has 10 loading docks, 3 drive-in doors, 50' x 50' column spacing, and a floor load capacity of 4,000 PSF. The site is 5 acres with direct access to major freeways and utilities such as water, sewer, gas, and electricity.
Additional features include ample parking for trucks and trailers, a secured gated entrance, 24/7 access, high-efficiency lighting, an energy-efficient HVAC system, a sprinkler system, a fire alarm system, a security system, and office space available.
The warehouse is divided into three main sections: a front section with 10 loading docks and 3 drive-in doors, a middle section with an open floor plan and access to the loading docks, and a rear section with additional drive-in doors and a dedicated storage area.
The warehouse is suitable for a variety of industrial uses, including distribution and storage, light manufacturing, assembly and packaging, warehousing and logistics, and e-commerce fulfillment.






