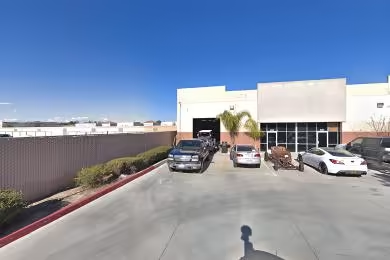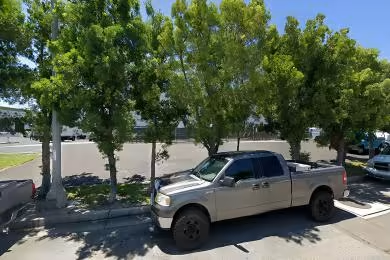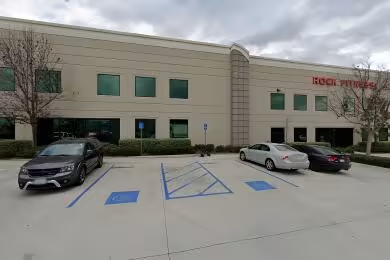Industrial Space Overview
The warehouse features 24-foot clear height, 50 feet by 50 feet column spacing, 10 loading docks with dock levelers, grade-level loading doors, and LED lighting. Ample parking and fenced security enhance convenience and safety.
Tenant improvements include 2,000 square feet of office space with restrooms, breakroom, and an optional mezzanine for extra storage or office area. Utilities include gas, electric, water, and sewer.
Additionally, the property boasts an ESFR sprinkler system and is zoned for industrial use. Its location in an established industrial park grants access to labor and transportation.








