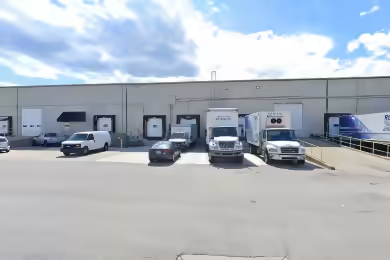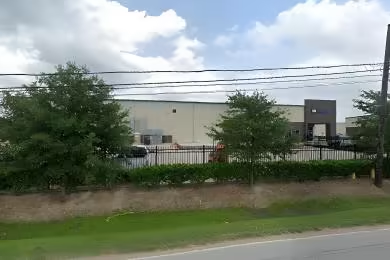Industrial Space Overview
Discover this expansive 24,675 SF industrial space located at 2219-2235 Westbrooke Dr, Columbus, OH. This property features a generous 9,951 SF of dedicated office space and boasts a 22' clear height, making it ideal for various industrial applications. With four loading docks and one drive-in door, this space is designed for efficiency and accessibility. The property is currently available for lease, providing a unique opportunity for businesses looking to expand or relocate in a prime location.
Core Specifications
Building Size: 60,475 SF | Lot Size: 4.16 AC | Year Built: 1991 | Construction Type: Reinforced Concrete | Sprinkler System: Wet | Power Supply: 480 Amps, 277 Volts, Phase 3.
Building Features
Clear Height: 22’ | Column Spacing: 45’ x 50’ | Drive In Bays: 2 | Exterior Dock Doors: 6 | Standard Parking Spaces: 54.
Loading & Access
- Four dock-high doors with levelers for easy loading and unloading.
- One drive-in door for direct access.
- Ample standard parking spaces available.
Utilities & Power
Power Supply: 480 Amps, 277 Volts, Phase 3. This property is equipped to handle significant power needs, making it suitable for various industrial operations.
Location & Connectivity
Located in Columbus, OH, this property offers excellent access to major highways and public transit, ensuring seamless connectivity for logistics and transportation needs.
Strategic Location Highlights
- Proximity to major highways for efficient distribution.
- Located in a thriving industrial area with access to a skilled workforce.
- Strong economic growth in the Columbus region.
Extras
Renovation potential available for businesses looking to customize the space to their needs.






