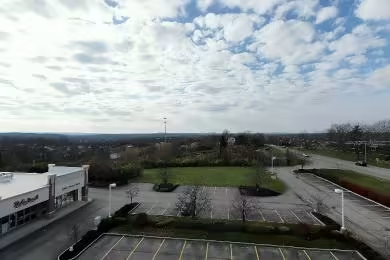Industrial Space Overview
The building boasts a spacious 5.0-acre land area with 50 dedicated parking spaces. The 4,000 square foot office features an open floor plan with private offices and conference rooms, along with high-quality finishes and modern amenities.
The warehouse boasts an impressive 28' - 32' clear height, providing ample vertical storage space. With 23 dock doors and 3 grade-level doors, loading and unloading operations are streamlined. The 185' truck court allows for effortless truck maneuvering.
Advanced features include an ESFR sprinkler system for enhanced fire protection, energy-efficient LED lighting, and high-efficiency rooftop HVAC units. The 800-amp, 3-phase, 277/480-volt power supply ensures reliable electrical support.
The property benefits from gated entry and 24-hour security surveillance, providing peace of mind. It is conveniently located within a desirable industrial park, ensuring excellent visibility and accessibility.




