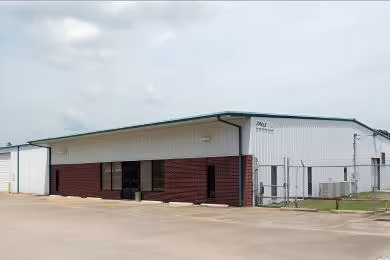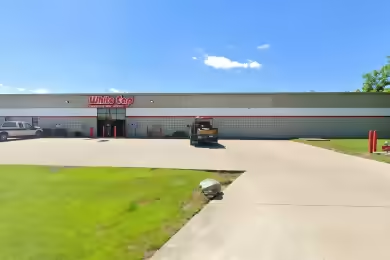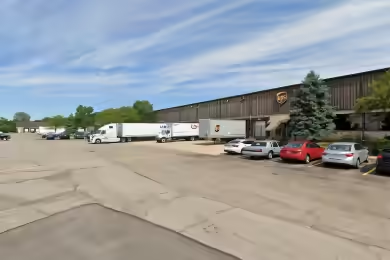Industrial Space Overview
Located in Columbus, OH, this industrial facility is designed to accommodate a variety of uses, including warehousing and light manufacturing. The property boasts multiple drive-in bays and loading docks, ensuring efficient operations. Don't miss out on this exceptional leasing opportunity in a thriving industrial area.
Core Specifications
Lot Size: 10.03 AC
Year Built/Renovated: 1970/2005
Construction: Masonry
Sprinkler System: Wet
Power Supply: 1,600 Amps, 277-480 Volts, Phase 3
Building Features
- Clear Height: 19’
- Column Spacing: 40’ x 40’
- Warehouse Floor: 6”
Loading & Access
- 6 Drive-In Bays
- 1 Loading Dock
- 120 Standard Parking Spaces
Utilities & Power
Utility Sink: Available
Location & Connectivity
Strategic Location Highlights
- Proximity to Major Highways: Quick access to I-71 facilitates efficient transportation.
- Growing Industrial Area: Located in a thriving industrial zone with various amenities.
- Flexible Lease Terms: Negotiable terms to suit business needs.








