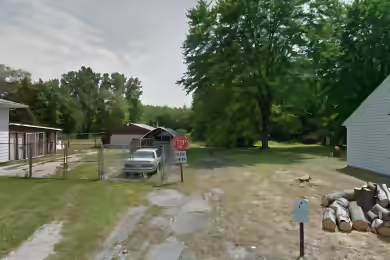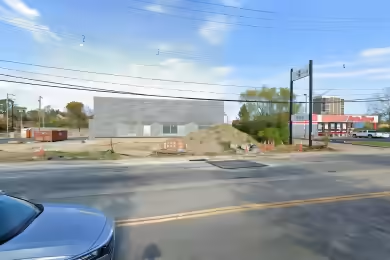Industrial Space Overview
This industrial warehouse at 8045 Darrow Rd offers a substantial 96,000 SF of space, perfect for businesses seeking a strategic location. The property features a robust 7” concrete floor, ESFR sprinklers, and high bay LED lighting, ensuring a safe and efficient working environment. With 50’ x 45’ column spacing and 60’ speed bays, this facility is designed to accommodate various operational needs. The property is expected to be completed by mid-2021, making it a timely opportunity for businesses looking to expand or relocate.
Core Specifications
The building boasts a clear height of 32’, providing ample vertical space for storage and operations. The lot size is 7.59 acres, offering potential for future expansion or additional facilities.
Building Features
- High bay LED lighting for energy efficiency.
- ESFR sprinkler system for enhanced safety.
- Column spacing of 50’ x 45’ for flexible layout options.
Loading & Access
- Dock-high doors available for easy loading and unloading.
- Ample truck court space for maneuvering.
- 72 employee parking spaces.
Utilities & Power
Phase 3 power is available, ensuring sufficient energy supply for various industrial operations.
Location & Connectivity
Located in Twinsburg, OH, this property provides excellent access to major highways including I-480, connecting to I-217 and I-80. This strategic location enhances logistical efficiency for businesses operating in the region.
Strategic Location Highlights
- Proximity to major highways for efficient transportation.
- Access to a skilled workforce in the surrounding area.
- Growing industrial sector in Twinsburg, OH.
Security & Compliance
ESFR sprinkler system complies with safety regulations, ensuring a secure environment for operations.
Extras
Ability to add more drive-ins and customize office space according to business needs.




