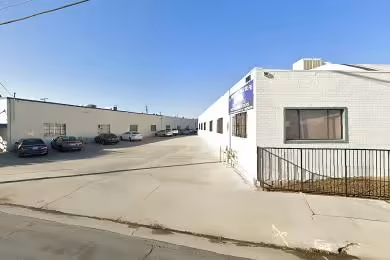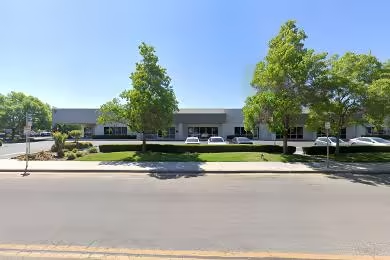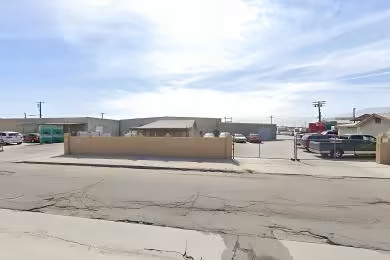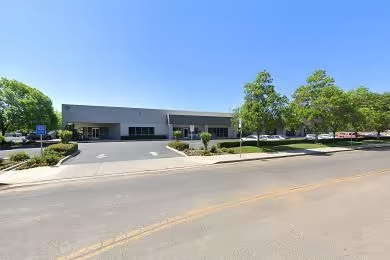Industrial Space Overview
For warehousing needs, the complex offers a spacious 100,000 square foot warehouse with a massive 75,000 square foot warehouse area and a dedicated 25,000 square foot office area. With a clear height of 24 feet, the warehouse boasts 12 loading docks and 2 drive-in doors, ensuring efficient loading and unloading operations. Safety is paramount, with a sprinkler system and security system in place. Ample parking is available, accommodating your visitors and employees.
Inside the warehouse, wide column spacing allows for optimal storage solutions, while ample natural light and LED lighting create a well-lit work environment. The concrete flooring is exceptionally durable, with a load capacity of 4,000 PSI. Climate control is ensured by an HVAC system, and an ESFR sprinkler system provides fire protection.
The office area is designed for comfort and productivity, featuring modern and well-appointed offices. Private offices, conference rooms, and break areas provide a conducive setting for collaboration and individual work. A kitchenette and restrooms add to the convenience of the office space.
The warehouse's location is ideal, offering convenient access to major highways and situated within a well-established industrial park. Being close to transportation hubs and various amenities makes it an attractive option for businesses. The property is zoned for industrial use, and flexible lease terms can be negotiated. For more information, don't hesitate to inquire about tax and insurance estimates.





