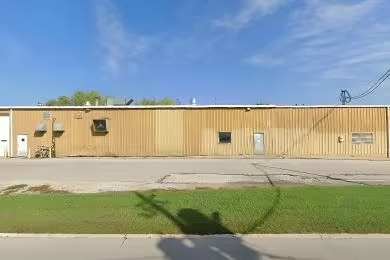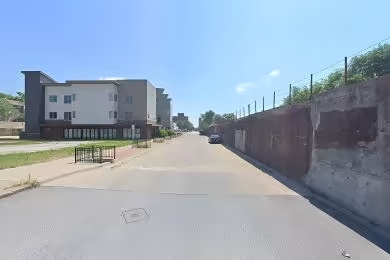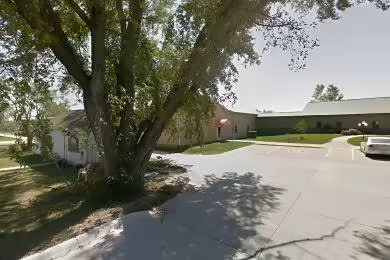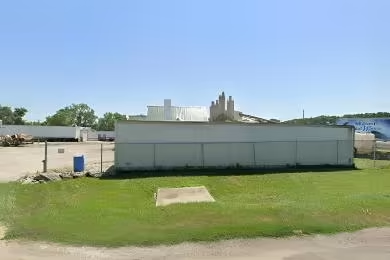Industrial Space Overview
This 17,500 SF industrial space is currently available for lease in Clinton, IA. The property features a combination of warehouse and office space, with 16,528 SF dedicated to warehouse use and 972 SF for office purposes. Built in 2014, this facility is designed to meet the needs of modern businesses, offering a clear height of 16' - 19' and four drive-in doors for easy access. Located adjacent to the new Lincolnway Industrial Rail & Air Park, this property is strategically positioned for logistics and distribution operations.
Core Specifications
The building boasts a total size of 17,500 SF on a 13.98-acre lot, with a construction type of steel. The facility is equipped with 2,000 amps of phase 3 power and features fluorescent lighting throughout.
Building Features
- Clear height: 18'
- Warehouse floor: 8”
- Year built: 2014
Loading & Access
- 4 drive-in doors (12'x16')
- Easy access to major highways
Utilities & Power
2,000 amps of power at 480 volts with phase 3 power available, ensuring sufficient energy supply for various industrial operations.
Location & Connectivity
Located in Clinton, IA, this property offers excellent connectivity to major roads and highways, facilitating efficient transportation and logistics. The proximity to the Lincolnway Industrial Rail & Air Park enhances its appeal for businesses requiring rail access.
Strategic Location Highlights
- Proximity to rail and air transport
- Access to a skilled workforce in the region
- Strategic location for distribution and logistics
Extras
Renovation potential exists for businesses looking to customize the space to their specific needs.





