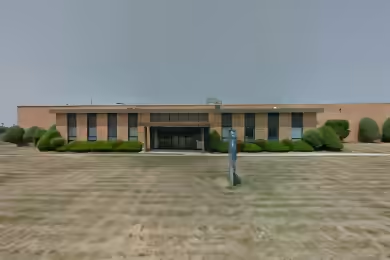Industrial Space Overview
This recently built 40,610 SF warehouse at 15 Synergy Park Dr offers exceptional curb appeal and modern amenities. Equipped with two covered loading docks, one exterior loading dock, and three 14' tall drive-in doors, this space is ideal for various industrial applications. With eave heights ranging from 22' to 30', it provides ample vertical space for operations. The property is currently available for lease, making it a prime opportunity for businesses looking to establish or expand their presence in the area.
Core Specifications
The building features a total size of 40,610 SF on an 8.83 AC lot, built in 2022. It is zoned as B5 - Corporate Commerce and offers phase 3 power for robust operational needs.
Building Features
- Clear height of 17'
- Full build-out condition
Loading & Access
- 2 covered loading docks
- 1 exterior loading dock
- 3 drive-in doors
- 67 standard parking spaces
Utilities & Power
Phase 3 power is available, ensuring sufficient energy supply for various industrial operations.
Location & Connectivity
Located in Clifton Park, NY, this property offers excellent access to major roads and highways, enhancing connectivity for logistics and transportation. The strategic location supports efficient distribution and easy access to regional markets.
Strategic Location Highlights
- Proximity to major highways for easy transportation
- Access to a skilled workforce in the region
- Growing commercial area with increasing demand for industrial space
Extras
Sublease space available from the current tenant, providing flexibility for businesses looking to enter the market quickly.




