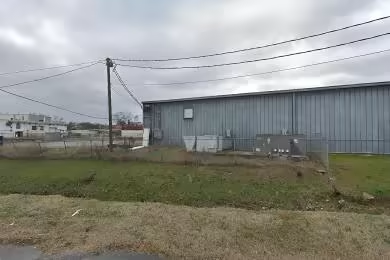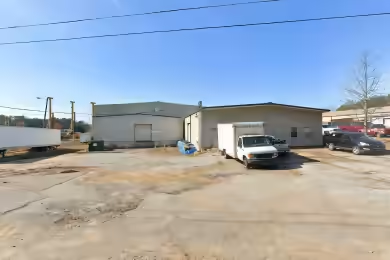Industrial Space Overview
Available for lease, this impressive 15,135 SF industrial space is located in Clermont, GA. The property features a well-designed layout with 6,589 SF of dedicated office space, including a 2,555 SF mezzanine office, and 8,546 SF of warehouse/shop space. Built in 2008, the facility is situated on 1.65 acres and is zoned for Highway Business. With 18’ to 22’ ceiling heights and three drive-in doors, this space is perfect for a variety of industrial uses.
Core Specifications
Utilities include 3 phase power, well water, and septic. The property is equipped with three dock-high doors and offers 31 parking spaces for convenience. This facility is designed for efficiency and functionality, making it an excellent choice for businesses looking to expand or relocate.
Building Features
Metal construction with 18’ to 22’ ceiling heights and a full build-out condition, providing a robust structure for industrial activities.
Loading & Access
- Three dock-high doors for easy loading and unloading
- Drive-in bays for direct access
- Ample parking with 31 spaces
Utilities & Power
Utilities include 3 phase power, well water, and septic systems, ensuring that the property meets the needs of various industrial operations.
Location & Connectivity
Located on Cleveland Hwy, this property offers excellent access to major roads and highways, facilitating easy transportation and logistics. Its strategic position in Clermont, GA, ensures connectivity to surrounding areas, making it ideal for businesses that require efficient distribution.
Strategic Location Highlights
- Proximity to major highways for quick access to regional markets
- Located in a growing industrial area
- Access to a skilled workforce in the region
Extras
Renovation potential exists for businesses looking to customize the space to their specific needs.




