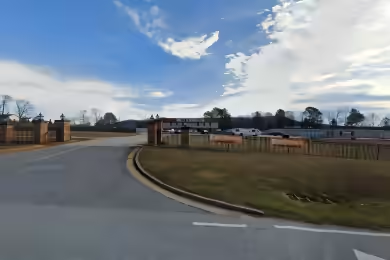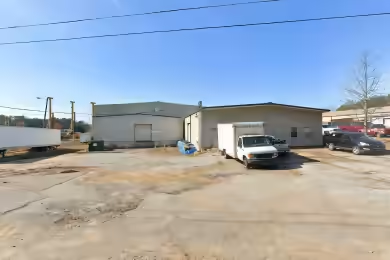Industrial Space Overview
Constructed in 2005, this industrial warehouse features a robust steel frame and durable concrete tilt-up walls. Its single-story design maximizes efficiency and accessibility.
Inside, the warehouse offers a vast 95,000 square feet of storage space, illuminated by modern LED high-bay fixtures. The ESFR sprinkler system ensures optimal safety, while 10 loading docks with levelers and seals facilitate seamless loading and unloading. Additionally, two drive-in doors provide convenient access and flexibility.
Adjacent to the warehouse is a well-appointed 5,000 square foot office area. Boasting modern and functional finishes, it includes private offices, conference rooms, a break room, and restrooms.
The exterior of the property offers ample paved parking, a secure fenced perimeter with controlled access, and a spacious, well-maintained concrete yard. Amenities such as 3-phase electrical power, natural gas, high-speed internet, and a comprehensive security system cater to the needs of tenants.
Environmental consciousness is evident in the building's energy-efficient lighting and HVAC systems, water-conserving fixtures, rainwater harvesting system, and dedicated recycling and waste disposal areas.
Additional features include a mezzanine for extra storage or office space, a sprinkler system and fire hydrants for enhanced safety, ADA compliance for accessibility, and potential tax abatements and incentives for qualified businesses.




