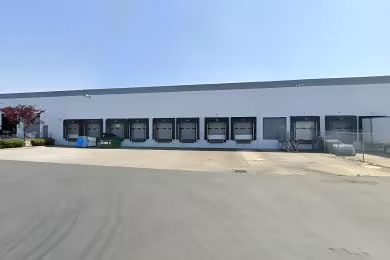Industrial Space Overview
Warehouse 480 4th Avenue features a steel frame construction with metal cladding and a flat roof with metal decking. It boasts a single floor with a 24-foot clear height, 30 feet x 50 feet column spacing, and six dock doors, four drive-in doors, and three loading docks. The truck apron measures 120 feet, and the property has 50 parking spaces.
The five-acre lot is zoned Industrial and is well-equipped with electric, gas, water, and sewer utilities. Additional amenities include LED lighting throughout, a sprinkler system, security system, central HVAC, breakroom, and office space.
The warehouse is ideally located in a prime industrial area with easy access to major transportation routes, highways, airports, and railways. It offers convenience to the labor force and is close to various amenities.





