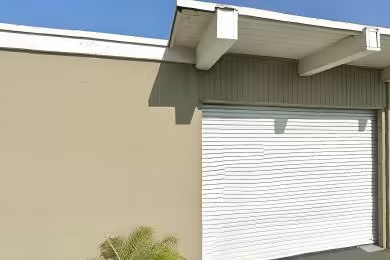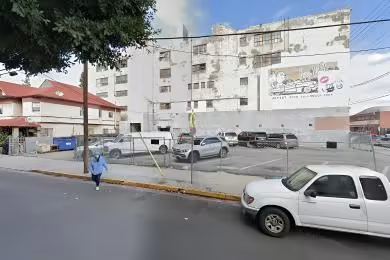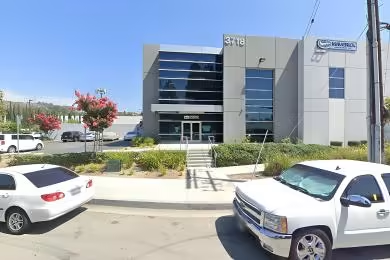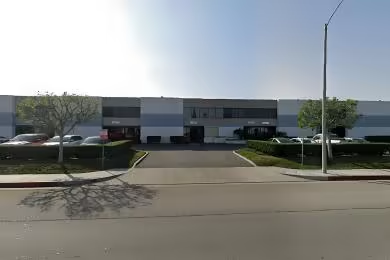Industrial Space Overview
A modern four-story medical office building spanning 36,586 square feet, CVMA II offers a prime location within the Scripps Mercy Hospital Campus - Chula Vista. Its dual elevators, covered parking, and proximity to amenities make it an ideal choice for physicians.
**Warehouse Rental at 450 4th Avenue**
This spacious 50,000-square-foot warehouse boasts a 24-foot clear height, precast concrete construction, and a metal roof. It features six loading docks with levelers, drive-in access, and a truck court. The warehouse is equipped with ample parking, a fenced perimeter, a security system, and fire sprinklers. Its central heating and cooling, Warehouse Management System, and cross-docking capabilities further enhance its functionality.
**Location and Zoning**
Both properties are strategically located within a central business district with excellent access to major highways and public transportation. The warehouse rental's M-1 (Light Industrial) zoning allows for a wide range of industrial uses.
**Property Details**
The warehouse sits on a 2.5-acre lot and has been meticulously maintained since its construction 10 years ago. The property has no known environmental issues and has undergone a Phase I Environmental Assessment. Flexible lease terms are available, and the property is ready for immediate occupancy.





