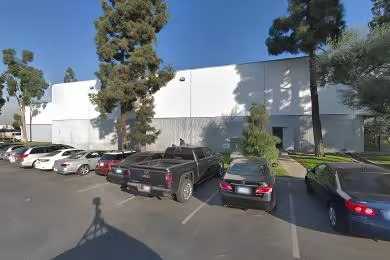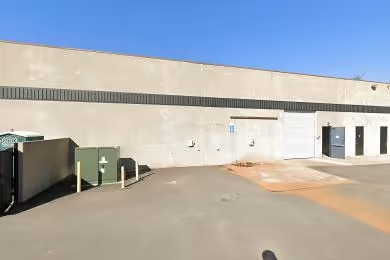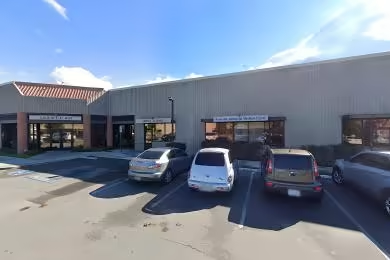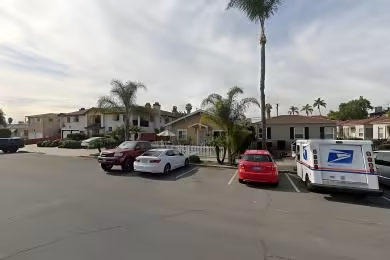Industrial Space Overview
Within its 2,500 square feet of office space, the warehouse consists of five well-equipped offices, a reception area, a conference room, a break room, and restrooms. The warehouse features durable concrete floors with a 5,000 PSI rating, energy-efficient LED lighting throughout, an ESFR sprinkler system for fire safety, HVAC with gas-fired make-up air units for comfortable temperature control, and a 15-ton capacity overhead crane for heavy lifting. Additionally, the warehouse is equipped with 200 amps of 3-phase electrical service.
Utilities such as water, sewer, and electricity are readily available on site. Ample parking is provided for both trucks and cars, and the gated and fenced yard ensures security. Convenience is further enhanced by 24/7 access control and security cameras. The warehouse's location near major highways offers easy access for transportation and logistics. It is zoned Industrial (I-2), suitable for a wide range of industrial activities.





