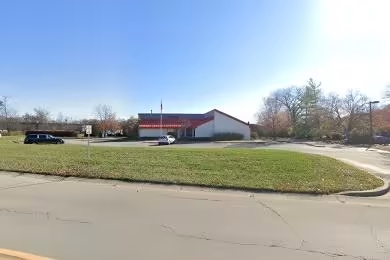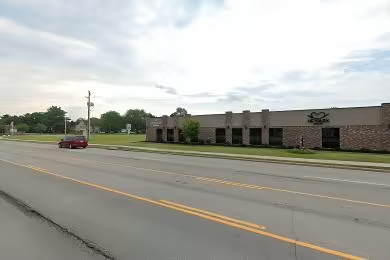Industrial Space Overview
The building has 100,000 square feet of space, featuring a clear ceiling height of 24 feet. It has 10 dock-high loading doors and 4 drive-in doors for efficient loading and unloading. The concrete slab flooring has a strength of 5,000 PSI. LED high-bay lighting provides ample illumination.
The 5,000 square feet of office space includes two private offices, an open work area, reception, conference room, break room, and restrooms. It has window views, central heating and cooling, and high-speed internet.
The warehouse has a column spacing of 50 feet by 50 feet and is equipped with an ESFR sprinkler system. Security features include electronic access control, motion sensors, and video surveillance. Warehouse equipment, such as lift trucks, pallet jacks, and racking, can be leased or purchased.
The location provides excellent highway access, public transportation options, and access to a skilled labor force. It is close to restaurants, shops, and hotels.
The site has 10 acres of land area and 200 surface parking spaces. It is zoned for industrial use and has all utilities on-site.
Additional features include expansion potential, the option to install overhead racking, the possibility of adding a mezzanine, and an existing HVAC system. Fiber internet is also available for high-speed data transfer.







