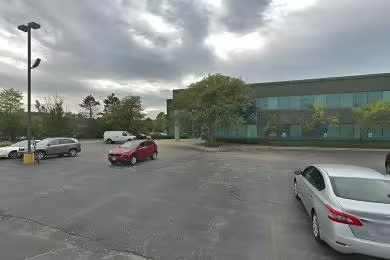Industrial Space Overview
The warehouse rental space spans approximately 100,000 square feet, offering ample storage capacity. It features a 24-foot clear height, 10 loading docks, drive-in access for trucks, and a spacious 5-acre fenced and paved outdoor storage yard.
The interior includes 1,500 square feet of dedicated office space with a reception area, private offices, and a conference room. The warehouse space is column-free and can be divided into smaller units if required. It boasts a concrete floor reinforced for heavy equipment and storage, LED high-bay lighting, and an ESFR sprinkler system for fire protection.
Additional features include rail access, convenient highway proximity, and a large population within a 5-mile radius, providing access to a skilled workforce. The industrial zoning allows for a wide range of storage and distribution activities. The location offers a well-established infrastructure, strong transportation connections, and local amenities.



