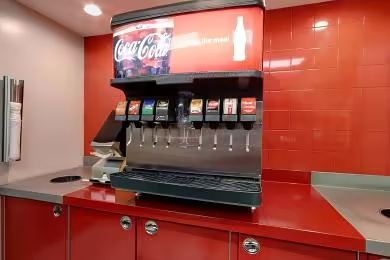Industrial Space Overview
The warehouse features an expansive single-story design with ample clear height, column spacing, and loading docks. Inside, a generous office space of approximately 2,000 square feet includes private offices, a conference room, and essential amenities.
On the site, a fenced and gated property provides security, while a paved parking lot accommodates up to 50 trailers. Rail access adds transportation flexibility. Advanced features include an ESFR sprinkler system, LED lighting, three-phase electrical power, and security measures.
Located in a designated industrial zone, the warehouse enjoys easy access to major transportation arteries and is conveniently connected to public transit. Its proximity to city amenities and workforce enhances its operational efficiency.
This exceptional warehouse offers a highly visible and accessible location, making it an ideal choice for businesses seeking a convenient and well-equipped space in the city's industrial hub.



