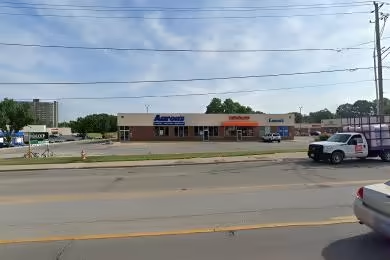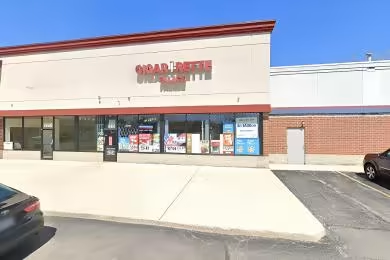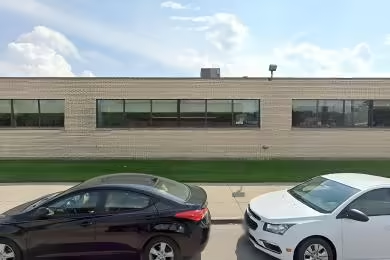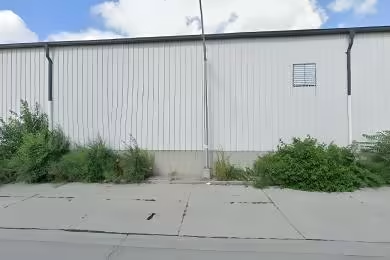Industrial Space Overview
The ground-level layout features a cafeteria with a commercial kitchen and buffet line, multipurpose rooms with skylights, a daycare center, arts and crafts room, computer lab, classrooms, private offices, a front lobby, and a large gymnasium with a basketball court. An auditorium accommodating 1,000 people serves as an ideal location for special occasions such as graduations and conferences.
Recent renovations include new windows and central heating and air conditioning. The building is ADA compliant and boasts over 50 private parking spaces in a vast lot. All utilities are included in the lease, making it a cost-effective option for organizations seeking ample space and a convenient location.






