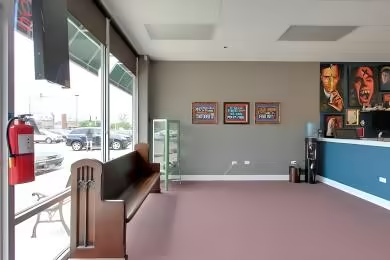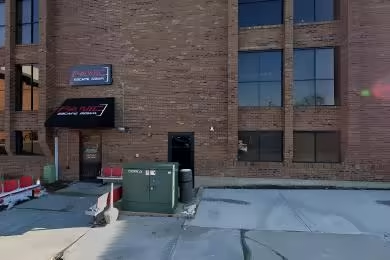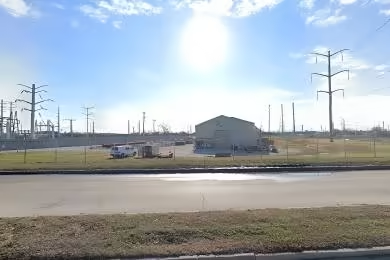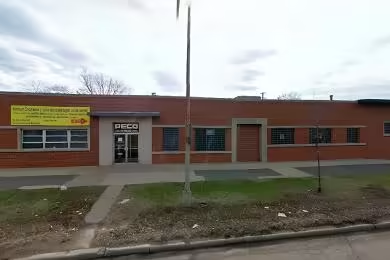Industrial Space Overview
This 30,450 SF industrial property located in the North Chicago Industrial Cluster is currently available for lease. Featuring 12' ceilings, a drive-in door, and 3 exterior loading docks, this space is perfect for warehouse or distribution needs. The property is set up for manufacturing with compressed air-lines and is zoned M1-1. With 28 parking spaces available, it offers ample room for operations. Conveniently located just one mile from the I-90 Expressway and one block from the CTA bus line on Addison, this property ensures easy access for both employees and deliveries.
Core Specifications
The building features a masonry construction with a lot size of 0.47 AC. It was built in 1951 and renovated in 1989. The property is equipped with 600-1,200 Amps of Phase 3 power, making it suitable for various industrial applications.
Building Features
- Clear Height: 12’
- Column Spacing: 22’ x 22’
- Construction Type: Masonry
Loading & Access
- 3 Loading Docks
- 1 Drive Bay
- 12 Parking Spaces (3 are tandem)
Utilities & Power
Power Supply: 600-1,200 Amps, Phase 3 power available. Water and Sewer: City services.
Location & Connectivity
Situated in a prime location, this property offers excellent connectivity to major roads and highways. Just one mile from the I-90 Expressway and close to public transit options, it provides easy access for logistics and commuting.
Strategic Location Highlights
- Proximity to major highways for efficient transportation
- Located in a bustling industrial area
- Access to public transit for employee convenience
Extras
Renovation potential and flexible layout options available for customization.





