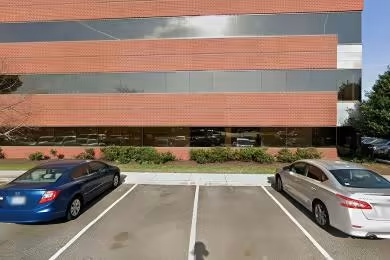Industrial Space Overview
Ideally situated within a thriving industrial park, the warehouse is easily accessible from major transportation routes. Its modern design includes ample natural lighting, high load capacity concrete floors, energy-efficient lighting, insulated walls and roof for temperature control, and generous column spacing providing an open floor plan. The professional office space features private offices, conference rooms, open work areas, a kitchenette, breakroom, and restrooms for both employees and customers.
The warehouse benefits from on-site security with gated entry and video surveillance, ample parking, outdoor storage, convenient public transportation access, and nearby retail amenities. It is perfectly suited for businesses seeking distribution and logistics operations, manufacturing and light industrial activities, storage and inventory management, retail or wholesale showrooms, or flex-use space for both office and warehouse needs.




