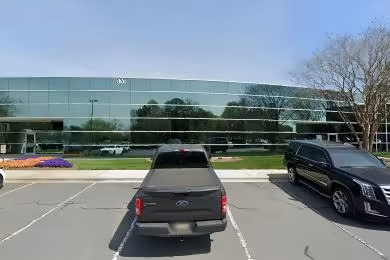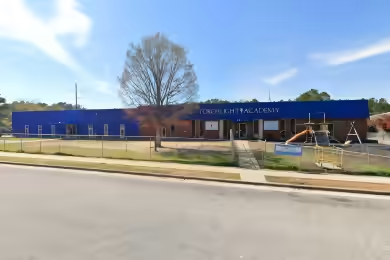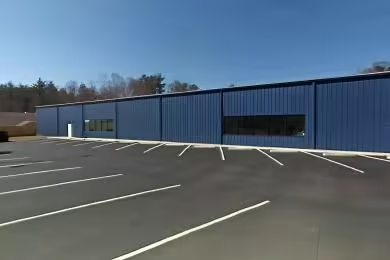Industrial Space Overview
Core Specifications
Building Features
- Clear Height: 14’
- Warehouse Floor: 6”
- Construction Type: Reinforced Concrete
Loading & Access
- 2 Loading Docks for efficient freight handling.
- 1 Drive Bay for easy access.
Utilities & Power
- City Water and City Sewer services available.
- Natural gas heating system.
Location & Connectivity
Strategic Location Highlights
- Proximity to major highways for easy transportation.
- Located in a growing industrial area of Charlotte.
- Access to a skilled labor pool in the region.
Security & Compliance
- Compliant with local building codes.
- Equipped with a wet sprinkler system for fire safety.
Extras
- Renovation potential for customized space.
- Flexible layout options available.








