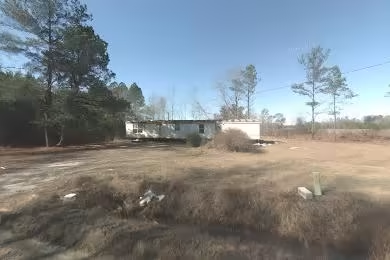Industrial Space Overview
Charleston Industrial is excited to announce the newest Class "A" warehouse availability in the Charleston Regional Business Park located right off of Clements Ferry Rd! This facility is located eight (8) miles from both the Wando Welch & North Charleston Port Terminals, offering one of the most competitive locations in the Charleston Industrial Market. The property is fully fenced and includes a highly secured Trailer & Container Drop Yard. With a total building size of 250,000 SF, this space is perfect for businesses looking to expand or relocate in a strategic area.
Core Specifications
Building Size: 250,000 SF, Lot Size: 16.60 AC, Year Built: 2005, Construction: Reinforced Concrete, Sprinkler System: ESFR, Lighting: Metal Halide.
Building Features
- Clear Height: 30’
- Column Spacing: 50’ x 50’
- Warehouse Floor: 6”
- Standard Parking Spaces: 184
Loading & Access
- 8 Loading Docks
- 1 Drive Bay
- Private Restrooms
Utilities & Power
Utilities: County water and sewer, Heating: Gas, Power: Natural gas available.
Location & Connectivity
Strategically located near major highways and ports, this property offers excellent access for logistics and distribution. The proximity to Clements Ferry Rd enhances connectivity to the greater Charleston area.
Strategic Location Highlights
- Close proximity to SC Ports
- Access to major highways
- Competitive industrial market
Security & Compliance
Fully fenced and secured property with a dedicated trailer and container drop yard.
Extras
Includes 2,500 SF of dedicated office space and is in excellent condition with central air conditioning and drop ceilings.


