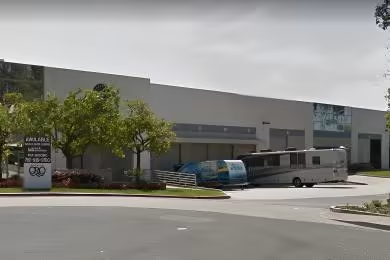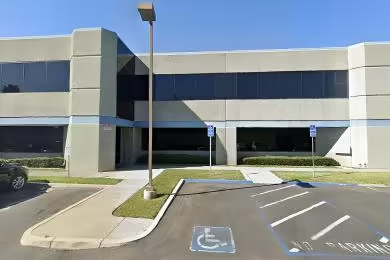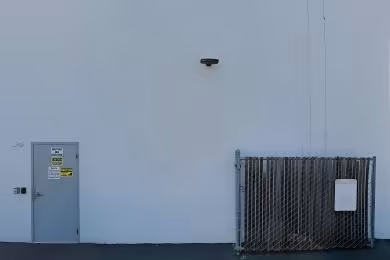Industrial Space Overview
The building boasts a total area of 100,000 SF with an impressive 24' clear height. It is equipped with 20 loading docks and 4 drive-in doors, providing ample access for large shipments and equipment. The vast column spacing of 50' x 50' offers flexibility for customized layouts.
The site encompasses 5.0 acres of fully paved and secured yard space, ensuring ample room for outdoor storage and vehicle movement. Rail access is also available, streamlining logistics for businesses requiring direct rail transport.
Inside, the suites boast an ESFR sprinkler system for enhanced fire safety, energy-efficient LED lighting for reduced operating costs, and dock levelers and bumpers for seamless loading and unloading operations. The tilt-up construction ensures durability and thermal efficiency. Ample office and mezzanine space provides additional versatility and flexibility for workspace and storage requirements.
The complex offers 24/7 security for peace of mind, along with ample on-site parking for employees and visitors. Modern infrastructure and convenient location within an industrial park add to the appeal. The proximity to a labor pool and support services further enhances its desirability for businesses seeking a strategic location.
The complex is environmentally conscious, featuring an energy-efficient building design, water-saving fixtures, waste reduction programs, and LEED certification eligibility.
Zoned Industrial (M-1), the complex allows for a wide range of operations, including distribution, manufacturing, warehousing, and light industrial activities.
Nestled within a thriving industrial corridor, the complex benefits from excellent access to transportation arteries, a skilled labor force, key business centers, and national distribution networks. The well-established industrial park offers established businesses, amenities, and a high-growth environment.





