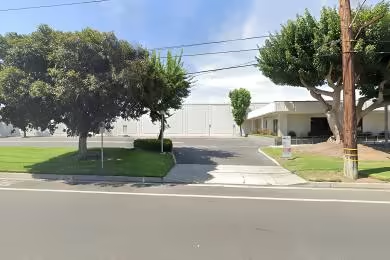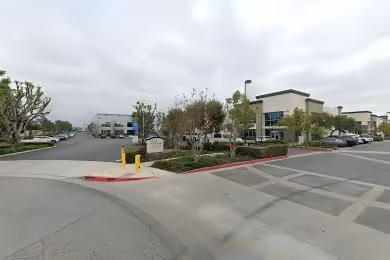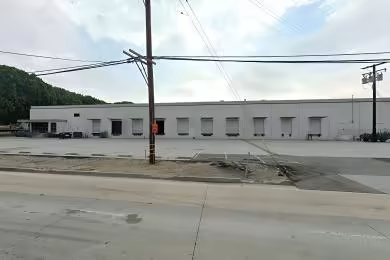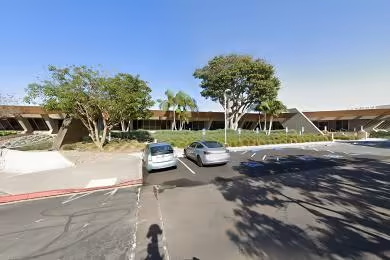Industrial Space Overview
This industrial property is a 221,270 square foot warehouse/distribution center located on 30.11 acres of land. The C-class building was constructed in 1965 and is currently owner occupied.
The warehouse features a 32-foot clear height, 50 grade-level loading docks, and 4 drive-in doors. It has a reinforced concrete roof deck with skylights, a 6-inch thick reinforced concrete slab with 5,000 PSI compressive strength, and LED lighting throughout. The HVAC system is an evaporative cooling system.
The property has 24/7 security with perimeter fencing, controlled access gates, and video surveillance. All utilities are available, including water, sewer, gas, and electricity. Amenities include on-site parking, ample storage space, a break room with vending machines, and restrooms with showers and locker rooms.
The warehouse is situated in a highly visible and accessible location near major freeways. It is close to major transportation hubs, including the Port of Los Angeles and Los Angeles International Airport. The surrounding area has a dense population of potential customers and workforce.
Additional features include an electrical capacity of 2,000 amps, a sprinkler system throughout the building, an ESFR fire suppression system, a mezzanine level for additional office or storage space, and ample natural lighting through skylights and windows.





