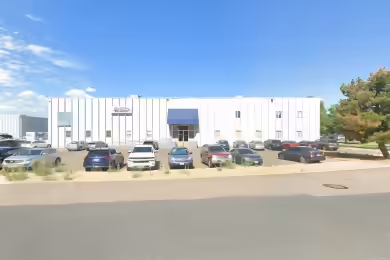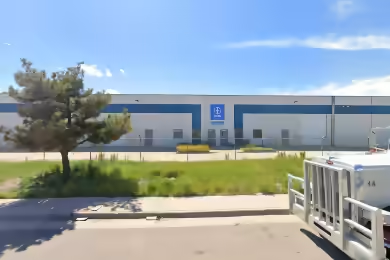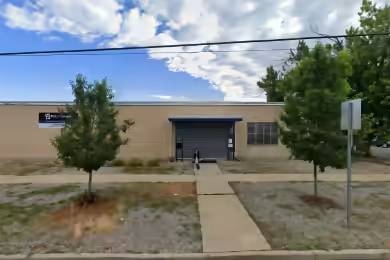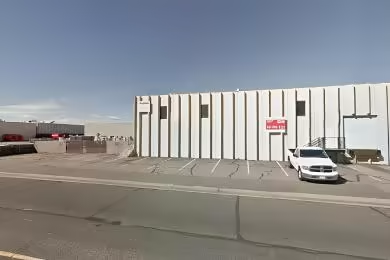Industrial Space Overview
Key features include a prime airport location with direct runway access, a hangar bay measuring 175 ft. wide x 110 ft. deep, and a 140 ft. wide x 28 ft. tall hangar door. The facility is designed with a 34 ft. hangar ceiling height and includes additional amenities such as high-gloss epoxy flooring, a fire room for secure storage, and an independently cooled IT room.
Core Specifications
Building Features
- Clear height of 34 ft.
- High-gloss epoxy flooring
- Fire suppression systems in place
Loading & Access
- Dock-high doors for easy loading and unloading
- Ample truck court space for maneuvering
- 39 parking spaces available
Utilities & Power
- 208/120 VAC three-phase electrical supply
- Infrared heating in the hangar
- Air conditioning and heating for office spaces
Location & Connectivity
Strategic Location Highlights
- Prime airport location with direct runway access
- Close to major highways for easy transportation
- 20 minutes from Denver, enhancing business connectivity
Security & Compliance
- Compliant with FAA regulations
- Meets Jefferson County jurisdiction standards
Extras
- Renovation potential for customized office space
- Flexible layout suitable for various aviation needs






