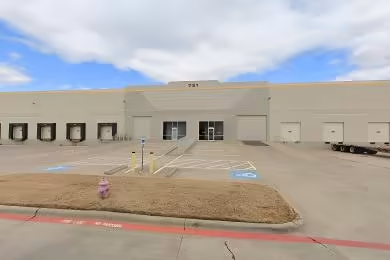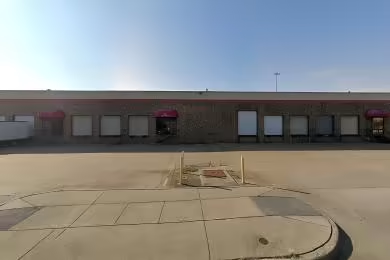Industrial Space Overview
The building boasts impressive specifications, including a lofty 36-foot clear height, durable tilt-up concrete construction, and a robust metal roof system. The polished concrete floor ensures seamless logistics and heavy-duty operations. Ample access is provided by 20 dock-high loading docks and 4 spacious drive-in doors.
Beyond its warehouse capabilities, the property offers 5,000 square feet of office space, ensuring a cohesive work environment. Convenience and functionality are further enhanced by various amenities, including break rooms, restrooms, and locker rooms. Gas-fired forced air heating and cooling systems maintain a comfortable workspace year-round.
The site is situated on a generous 11-acre land area and offers ample parking for 200 vehicles. The expansive truck court, spanning 150 feet in width and 400 feet in length, accommodates large-scale truck operations. Security is prioritized with a comprehensive 24-hour monitoring system and video surveillance.
Located near major transportation nodes, this property enjoys convenient access to highways and intermodal facilities. Industrial zoning ensures compatibility with a wide range of industrial activities.
Tenant improvements are available upon request to tailor the space to specific operational needs. These improvements can include partitioning, walls, mezzanines, equipment installation, and other customizations to optimize the workspace.








