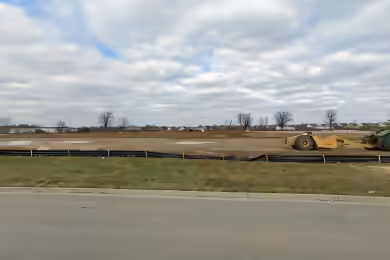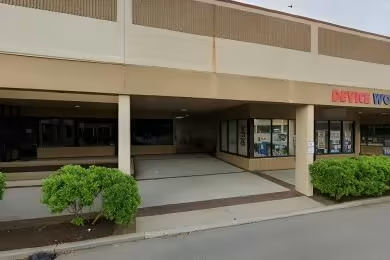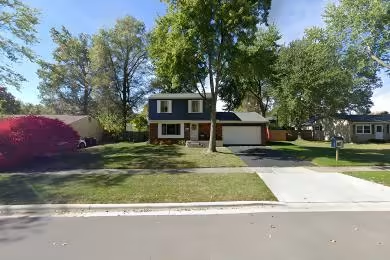Industrial Space Overview
Available for lease, this impressive industrial space at 4639 Van Epps Rd offers a total of 73,170 square feet in a prime location. The property features a rare full-building offering with a 24 ft clear height, making it ideal for various industrial applications. The space includes specialized features such as floor drains and trenching, along with 480V and 208V - 3 phase power to accommodate diverse operational needs. With 7 loading docks and 3 drive-in bays, accessibility is optimized for logistics and distribution operations.
Core Specifications
Building Size: 73,170 SF
Lot Size: 7.00 AC
Year Built: 1995
Construction: Reinforced Concrete
Sprinkler System: Wet
Power Supply: 600 Amps, 480 Volts, 3 Phase
Building Features
Key features include: 24 ft clear height, 6” reinforced concrete floors, and a wet sprinkler system.
Loading & Access
- 7 Loading Docks
- 3 Drive-In Bays
- Easy access to major highways
Utilities & Power
Utilities include: City water and sewer, natural gas heating, and robust electrical supply with 3 phase power.
Location & Connectivity
Located in the Central I-77/I-480 Submarket, this property offers excellent connectivity to major transportation routes, facilitating efficient logistics and distribution. Proximity to key highways enhances accessibility for both local and regional operations.
Strategic Location Highlights
- Central location within a high-demand industrial area
- Close to major highways for easy transportation
- Access to a skilled labor pool in the region
Security & Compliance
Security features: Comprehensive security system in place to ensure safety and compliance with industry standards.
Extras
Additional highlights: Sublease space available from current tenant, flexible layout options, and renovation potential.








