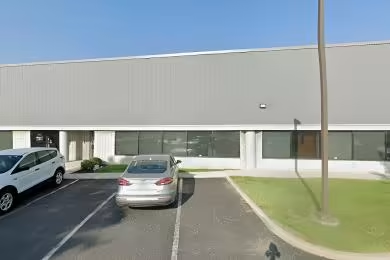Industrial Space Overview
The facility features a spacious 100,000 square feet of warehouse space with clear heights ranging from 24 to 30 feet. Numerous dock doors (10-12) and grade-level doors (2) ensure efficient loading and unloading. The warehouse boasts column spacing of 50' x 50', LED lighting, and industrial-grade HVAC for optimal functionality.
In addition to the warehouse, the property includes 5,000 square feet of customizable office space, comprising multiple offices, a reception area, a conference room, and ample restrooms with ADA compliance. The site offers a fenced yard with secure perimeter fencing and ample paved parking for both cars and trucks.
The modern amenities include high-speed internet, security cameras, an alarm system, a sprinkler system, and drive-through bays. Forklift access, loading docks with levelers and seals, and ample storage space enhance operational efficiency.
This warehouse presents a unique opportunity for businesses seeking a prime location with state-of-the-art amenities and excellent accessibility. Its flexible floor plan and ample parking and storage capacity provide the versatility to meet a wide range of business needs.



